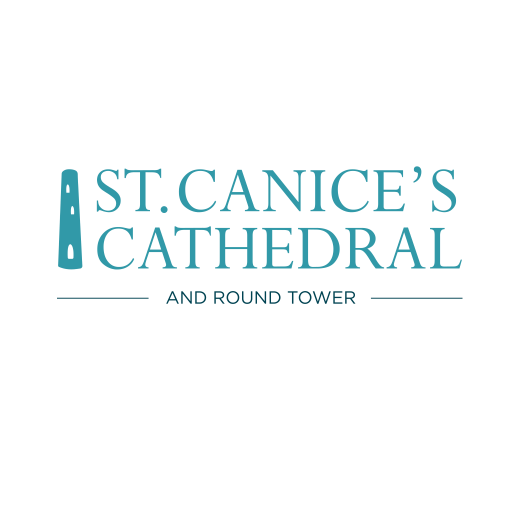The Close
The Close consists of the Cathedral round tower and the various buildings in and around the close area. It is of huge significance to the site’s overall historical value, and yet is sometimes overlooked due to the overwhelming presence of the Cathedral itself. Few people are aware of the rich social history attached to these important peripheral buildings. Many archaeological sites in Ireland are no longer ‘fit for purpose’, and yet remain a fascinating insight into the past. The Close differs from this model in that while it offers wonderful insights into the past, it remains ‘fit for purpose’.
The Graveyard
A well-kept and picturesque graveyard greatly enhances the aesthetic quality of the site and its surrounding buildings. [When Dean Vignoles arrived in 1843 he found a wilderness for a churchyard and the earth so built up by a thousand years of burials that it reached in places almost to the windows of the cathedral. It was tidied up, and the surplus earth banked against the wall at the back of the cathedral.
A number of the cut-stone grave markers predate 1700, and the craftsmanship is of high quality. Such gravestones are of significant importance to the region’s heritage – being clear examples of Kilkenny’s architectural, artistic, archaeological and social history. Most of Ireland’s churchyards have now been cleared of their untidy tomb-stones that here still add their comment of chaos to the austere formal lines of the church. Local people can enjoy the peace and serenity around the graveyard, while still being in the city.
St. Canice's Cottage
This charming period cottage can be found beside the library, having been built in the 17th Century. It is a three-bay single storey house with a half-dormer attic. It was originally built for the Prebendary of Killamery. Bishop Williams converted it into an Alms house in the 1660s. The Organist used to reside here but now is occupied by the Bishop's Vicar.
The Library
The library played a vital theological role in the 16th Century. It is a two storey library with six bays. It incorporates the fabric of the original grammar school and Blackrath Castle. It carries a long tradition of ecclesiastical activities from being a manse, a grammar school, an almshouse and a library. The second floor still houses the library and diocese office. The library is preserved and protected. While many books from the library have been sent to the Representative Church Body house in Dublin, the library still houses many important theological books.
The Deanery
The Deanery has significant architectural and social historical value. It is an ‘L’-shaped detached house. The first phase of the Deanery was built pre-1614. The second phase was built in 1729. It has a Gibbson door case named after the designer. The site and building has been used by Deans since the 18th Century
The Sexton’s House
The Sexton’s House and the Colonnade are semi-detached buildings. The glebe end of the Sexton’s house has effigies dating from the 6th Century. An escutcheon is said to represent public recognition that the King was the head of the Church instead of the Pope, circ 1547 – 1553. Many renovations have taken place on these two buildings.
The Bishop’s House
The Bishop’s House is a new building.It continues the ecclesiastical tradition of having a See house within walking distance from the Cathedral. Therefore the new structure is considered as an active part of the Close of St Canice. The house is in the care of the diocese, and not the parish.
Visit St Canice’s
To plan your visit to St. Canice’s and learn more about the history of our wonderful architecture and place in the Irish annals, see our Visit Us page.


